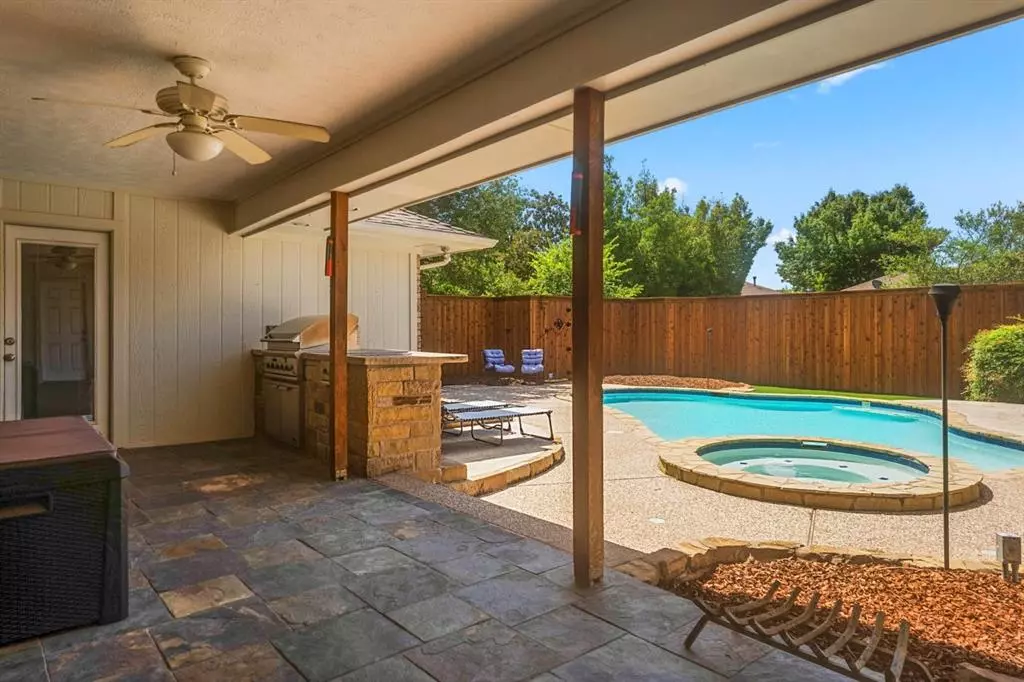$550,000
For more information regarding the value of a property, please contact us for a free consultation.
4 Beds
3 Baths
2,255 SqFt
SOLD DATE : 11/15/2024
Key Details
Property Type Single Family Home
Sub Type Single Family Residence
Listing Status Sold
Purchase Type For Sale
Square Footage 2,255 sqft
Price per Sqft $243
Subdivision High Place Ph One
MLS Listing ID 20657990
Sold Date 11/15/24
Style Ranch,Traditional
Bedrooms 4
Full Baths 3
HOA Y/N None
Year Built 1975
Annual Tax Amount $8,534
Lot Size 9,583 Sqft
Acres 0.22
Property Description
Welcome home to this beautiful 4 bedroom, 3 full bathroom home with a backyard that is perfect for entertaining complete with a covered patio, built in grill, POOL, and SPA! The front landscaping and stone sitting area welcome you in where you'll find a spacious layout including two dining areas with built-in cabinets, and a large open living room with a stunning cathedral ceiling and a cozy stone fireplace overlooking the backyard. The kitchen is seamlessly connected to the living room offering plenty of cabinet space, double ovens, and a gas range! Walking into the updated primary bathroom, you'll find separate vanities, THREE walk in closets, and a spacious shower! The utility room provides ample space for your extra refrigerator and storage needs! The extra side yard is great for pets or container gardening, complete with Turf for easy maintenance throughout the entire back and side yard! With convenient access to shopping, dining, parks, and schools. This is a must see!
Location
State TX
County Collin
Direction From Park, going east, turn left (North) on Independence. Left on Pinehurst.
Rooms
Dining Room 2
Interior
Interior Features Built-in Features, Cathedral Ceiling(s), Decorative Lighting, Double Vanity, Eat-in Kitchen, Flat Screen Wiring, High Speed Internet Available, Open Floorplan, Pantry, Tile Counters, Walk-In Closet(s)
Heating Central
Cooling Ceiling Fan(s), Central Air
Flooring Ceramic Tile, Wood
Fireplaces Number 1
Fireplaces Type Living Room
Appliance Built-in Gas Range, Dishwasher, Disposal, Electric Oven, Gas Water Heater, Microwave, Double Oven, Plumbed For Gas in Kitchen
Heat Source Central
Laundry Electric Dryer Hookup, Gas Dryer Hookup, Utility Room, Full Size W/D Area, Washer Hookup
Exterior
Exterior Feature Covered Patio/Porch, Dog Run, Gas Grill, Lighting, Outdoor Grill, Private Yard
Garage Spaces 2.0
Fence Wood
Pool Heated, In Ground, Pool Sweep, Pool/Spa Combo, Private, Sport, Water Feature
Utilities Available All Weather Road, Alley, City Sewer, City Water, Curbs, Individual Gas Meter, Individual Water Meter
Roof Type Shingle
Total Parking Spaces 2
Garage Yes
Private Pool 1
Building
Lot Description Interior Lot, Landscaped, Level
Story One
Foundation Slab
Level or Stories One
Structure Type Brick,Wood
Schools
Elementary Schools Saigling
Middle Schools Haggard
High Schools Vines
School District Plano Isd
Others
Restrictions Easement(s)
Ownership See Tax
Acceptable Financing Cash, Conventional, FHA, VA Loan
Listing Terms Cash, Conventional, FHA, VA Loan
Financing Conventional
Read Less Info
Want to know what your home might be worth? Contact us for a FREE valuation!

Our team is ready to help you sell your home for the highest possible price ASAP

©2024 North Texas Real Estate Information Systems.
Bought with Mallory Mcewen • Keller Williams Realty-FM

"My job is to find and attract mastery-based agents to the office, protect the culture, and make sure everyone is happy! "
2937 Bert Kouns Industrial Lp Ste 1, Shreveport, LA, 71118, United States

